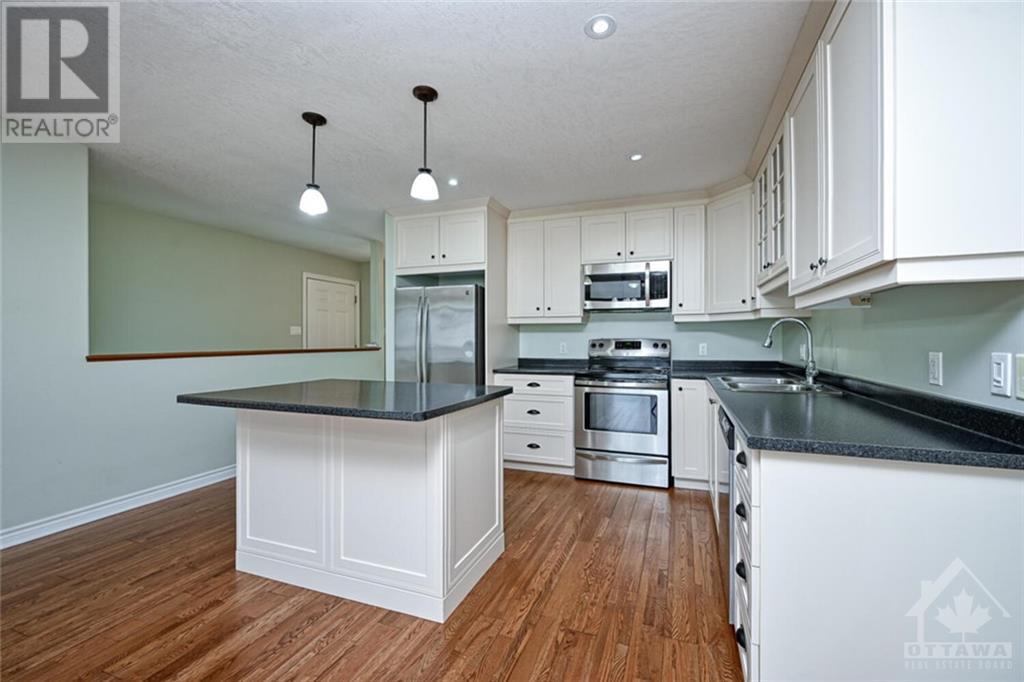28 CODE CRESCENT
Smiths Falls, Ontario K7A0A9
| Bathroom Total | 2 |
| Bedrooms Total | 4 |
| Half Bathrooms Total | 0 |
| Year Built | 2014 |
| Cooling Type | Central air conditioning |
| Flooring Type | Hardwood, Ceramic |
| Heating Type | Forced air |
| Heating Fuel | Natural gas |
| Stories Total | 1 |
| Bedroom | Lower level | 9'7" x 13'8" |
| Bedroom | Lower level | 9'7" x 13'1" |
| Family room | Lower level | 13'7" x 19'7" |
| Living room | Main level | 12'0" x 13'0" |
| Kitchen | Main level | 8'9" x 14'9" |
| Dining room | Main level | 6'11" x 12'0" |
| Primary Bedroom | Main level | 12'10" x 16'6" |
| Bedroom | Main level | 10'9" x 11'7" |
YOU MIGHT ALSO LIKE THESE LISTINGS
Previous
Next




















































